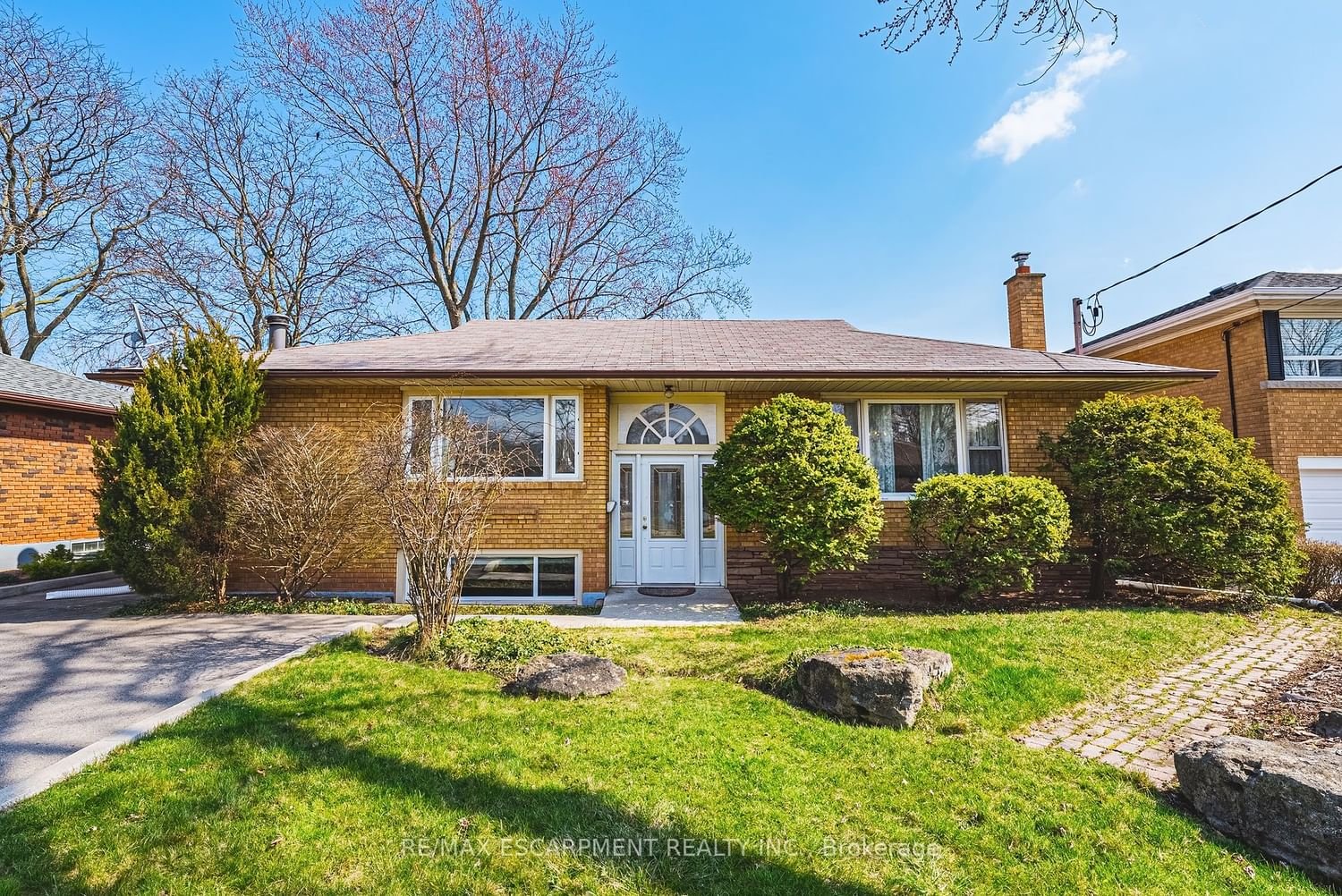$1,069,000
$*,***,***
3+1-Bed
2-Bath
1100-1500 Sq. ft
Listed on 4/9/24
Listed by RE/MAX ESCARPMENT REALTY INC.
Welcome to 5432 Stratton Road. This raised ranch bungalow has been owned by the same family for 60+ years. It features 1319 square feet above grade, 3 bedrooms, 2 full bathrooms and a fully finished basement with a second kitchen. The main floor features original hardwood floors, and the main living space has been freshly painted. The primary is overly spacious with a large walk-in closet. The basement was renovated in 2014, with a second kitchen that could be used as an in-law suite or converted to a basement apartment. There is a wood-burning fireplace, vinyl flooring throughout, a den, and 4-piece bathroom. Walk out the main floor to the absolutely gorgeous and serene backyard with mature trees and updated two tier deck. This property is only one street north of lakeshore and is walking distance to Burloak Waterfront Park, all amenities, and the upcoming new Skyway Recreation Centre. You are minutes to the QEW & Appleby GO with great schools nearby.
Shed / Deck
W8220462
Detached, Bungalow-Raised
1100-1500
6
3+1
2
4
51-99
Central Air
Finished, Full
Y
N
Brick
Forced Air
Y
$4,496.75 (2024)
105.00x60.00 (Feet)
